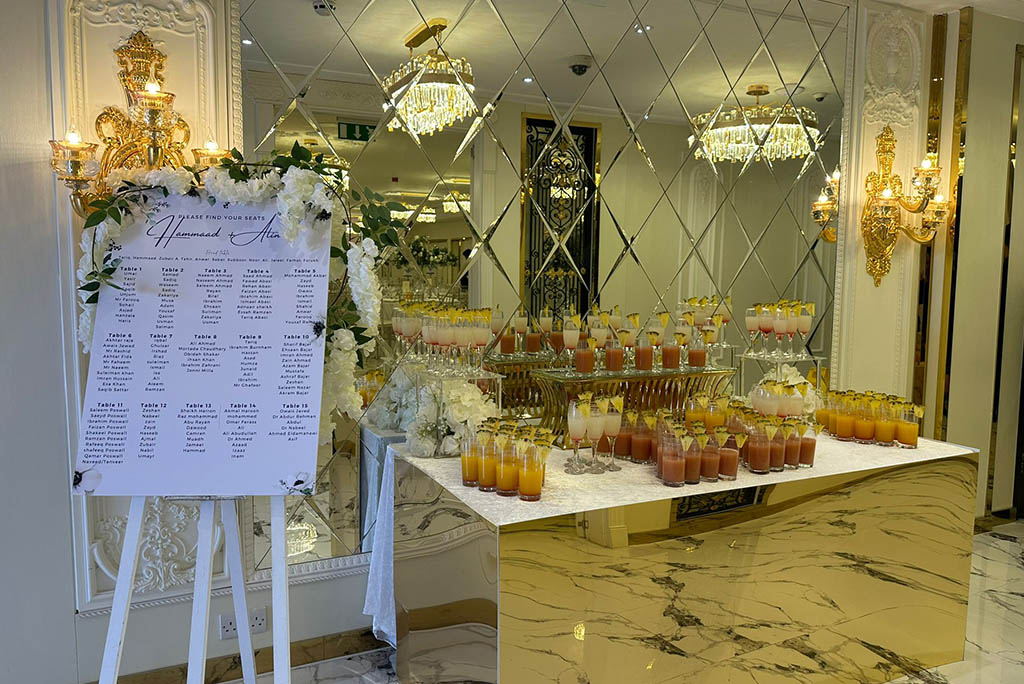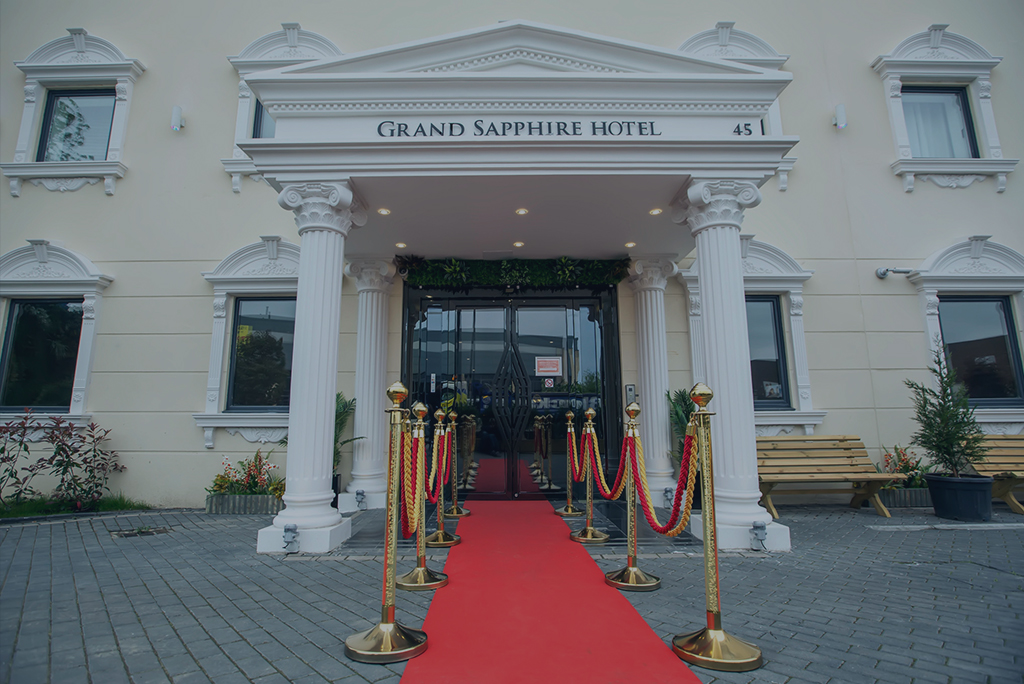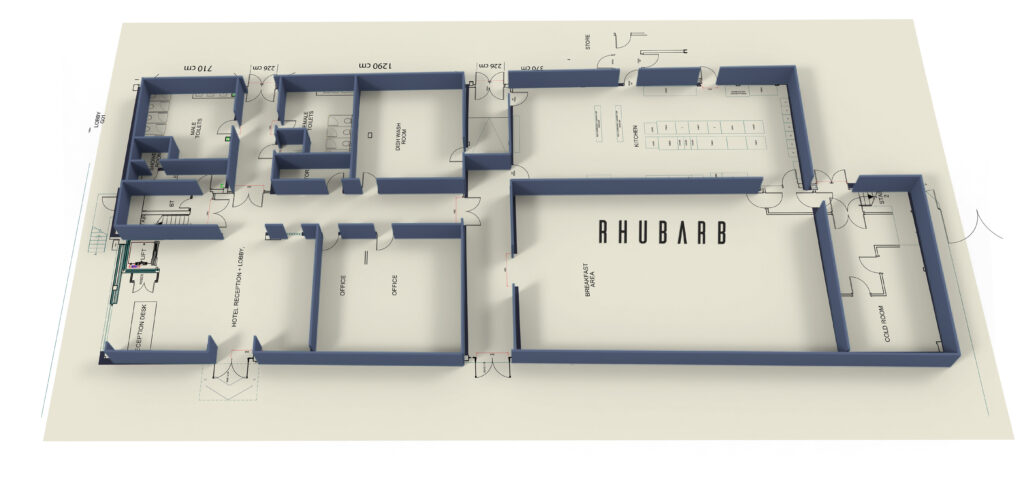

RHUBARB SUITE

RHUBARB SUITE
The Rhubarb Suite is very uniquely designed with chic and lavish décor. It is ideal for small wedding receptions with more intimate settings. The splendidly designed glittering ceiling, vowing chandeliers and lavish curtains reflecting touch of class and exuberance.
CAPACITY:
144
144
LENGHT: 18M
WIDTH: 10.4M
HEIGHT: 2.6M

FOYER
A separate stylish and elegantly designed foyer area can be used for drinks reception, canapé service and for meet & greet with independent entrances.

SEPERATE ENTRANCE
Rhubarb suite offers you and your guests complete privacy with a separate entrance from the front of the building.
Amenities
Crystal Chandeliers
Free WIFI
Disable Facilities
Enhanced Cleaning Services
Touch Free Sanitizer Dispensers
Free Car Parking
Separate Entrance
Restroom Attendant
Restroom
Security
Parking Attendant
FLOOR PLAN
Contact us on enquiries@grandsapphire.co.uk for the floorplan.




