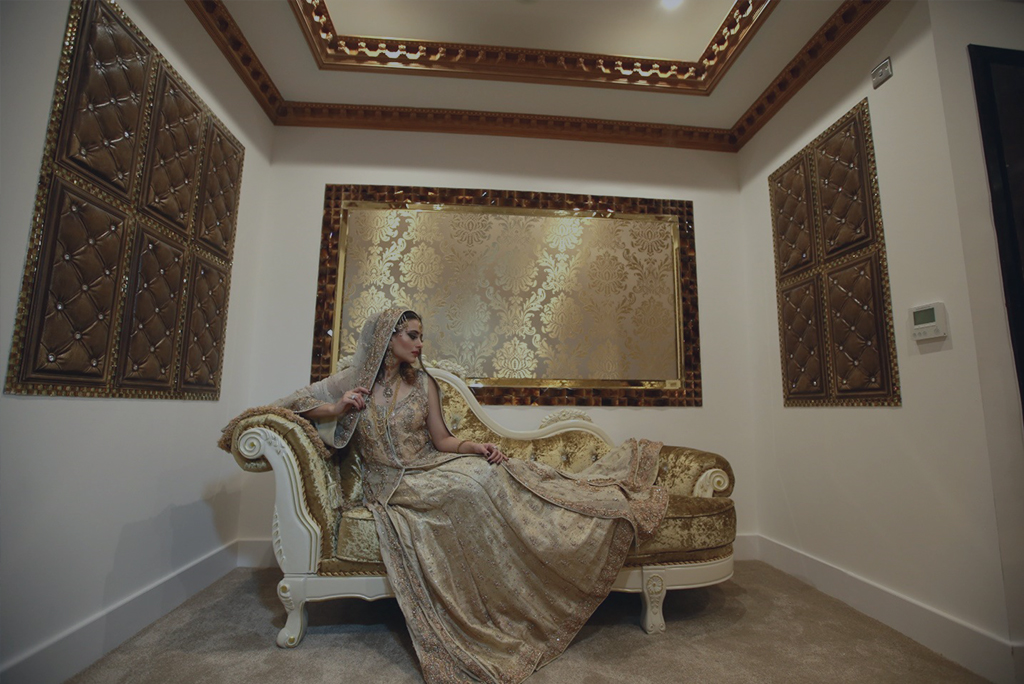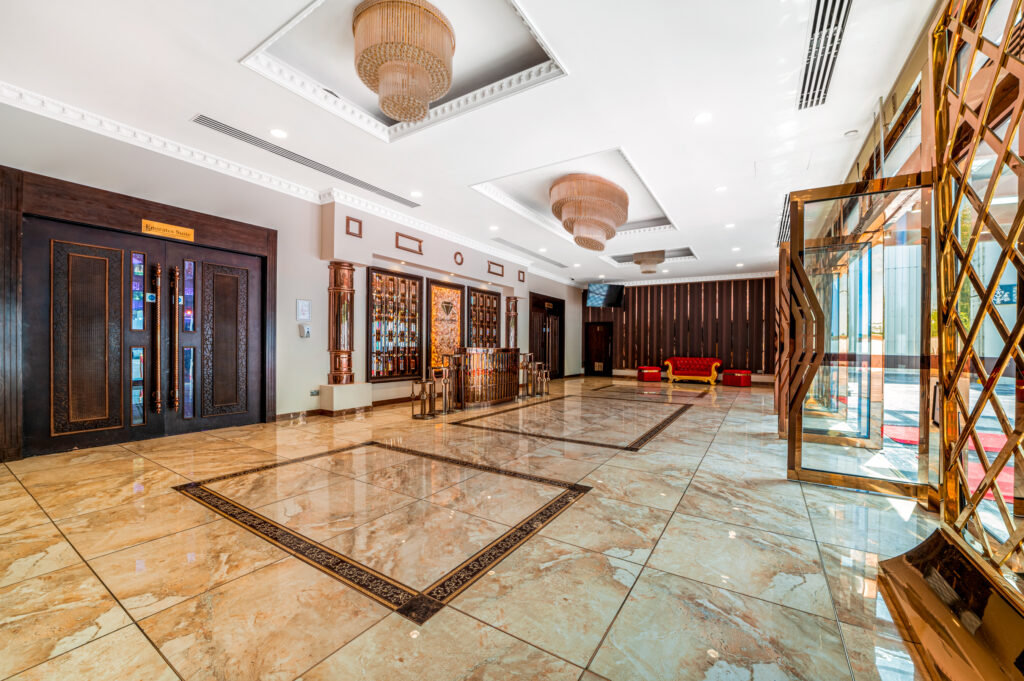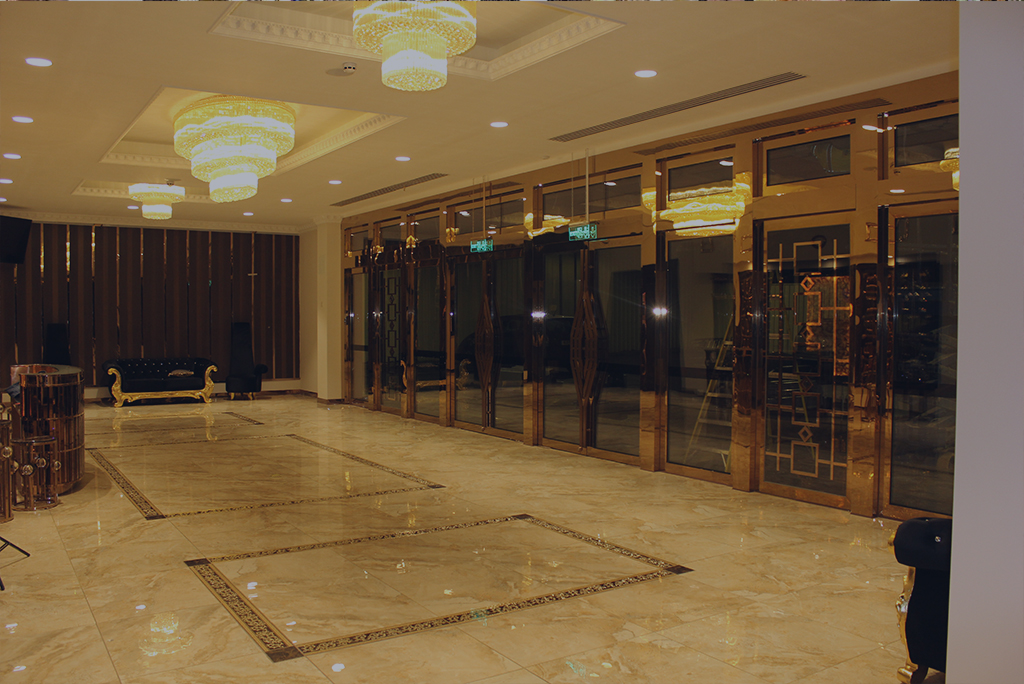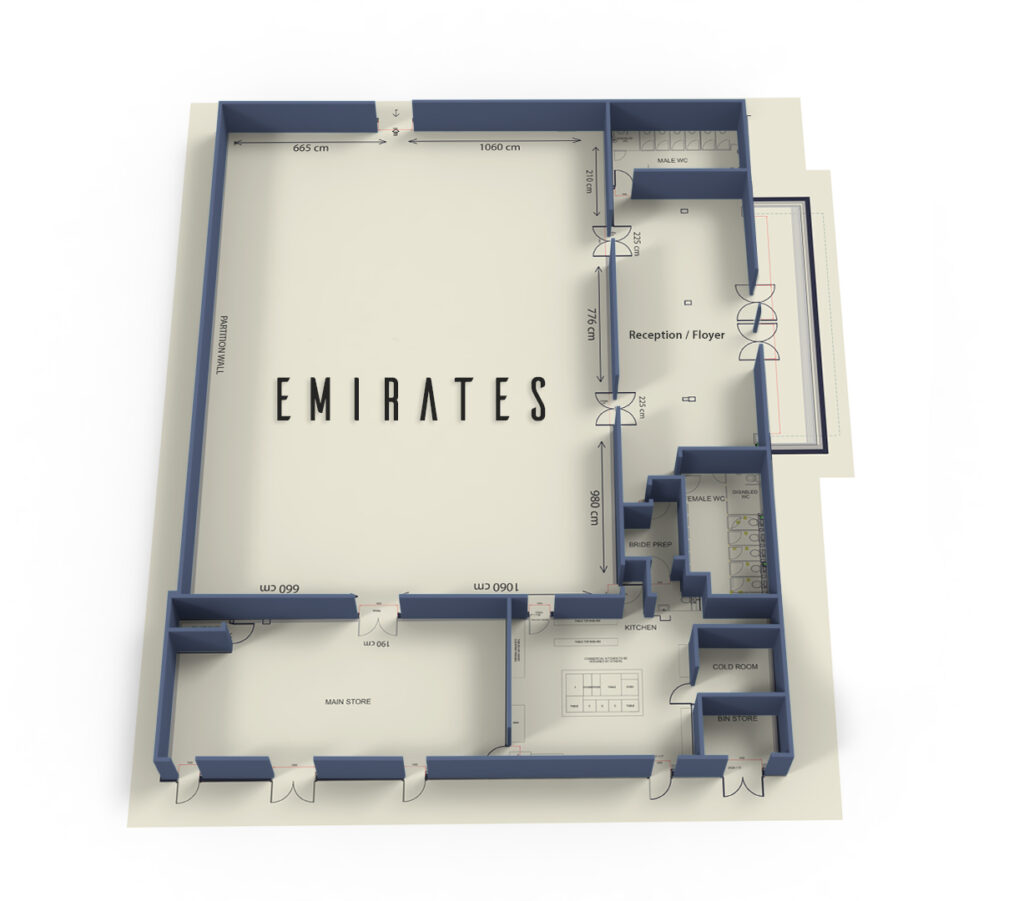

Emirates Suite

Emirates Suite
The Emirates Suite is adjacent and interconnected to the Grand Ballroom. The décor is captivating with Arabian flair and chic with a Gold Bridal Suite, a separate foyer area and car park facility.
CAPACITY:
800
350
LENGHT: 19M
WIDTH: 26M
HEIGHT: MIDDLE 4.2M, SIDE 3.2M

BRIDAL SUITE
Every love story is special. Your memorable day starts with you. That is why we provide lavishly designed VIP Bridal Suites to our customers so they get ready for their big day with ease and convenience.

FOYER
A separate stylish and elegantly designed foyer area with dazzling chandeliers and state of the art décor can be used for drinks reception, canapé service and for meet & greet with independent entrances.

parking
Perfect for the designated drivers or hotel guests, our large on site parking facilities are the cherry on top of an already amazing venue.

BRIDAL SUITE
Every love story is special. Your memorable day starts with you. That is why we provide lavishly designed VIP Bridal Suites to our customers so they get ready for their big day with ease and convenience.

FOYER
A separate stylish and elegantly designed foyer area with dazzling chandeliers and state of the art décor can be used for drinks reception, canapé service and for meet & greet with independent entrances.

parking
Perfect for the designated drivers or hotel guests, our large on site parking facilities are the cherry on top of an already amazing venue.
Amenities
Crystal Chandeliers
Free WIFI
Disable Facilities
Enhanced Cleaning Services
Touch Free Sanitizer Dispensers
Free Car Parking
Parking Attendant
Bridal Suite
Fully Equipped Kitchen
Partition All (Soundproof)
Separate Entrance
Restroom Attendant
Restroom
Security
Crystal Chandeliers
Free WIFI
Disable Facilities
Enhanced Cleaning Services
Touch Free Sanitizer Dispensers
Free Car Parking
Parking Attendant
Bridal Suite
Fully Equipped Kitchen
Partition All (Soundproof)
Separate Entrance
Restroom Attendant
Restroom
Security
FLOOR PLAN
Contact us on enquiries@grandsapphire.co.uk for the floorplan.




